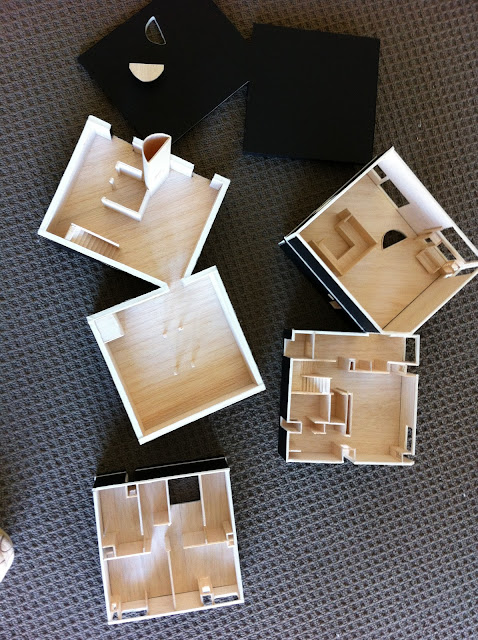These are the photomontages for exercise.
Daytime- The background of this image i took from a chinese famouse grassland named Hu Lun Bei Er. i put my model in it and adjust the lighting and contrast to make them suit for each other. Also, i put some people in it to show how the building and environment works.
This image show the interior of first floor of my studio.The first floor is for exhibition of Edruardo Chillida' art works. Thus, i put some visitors and his works in it. Moreover, i use different materials to decorate the interior room.
This image shows the nighttime view of the studio and surroundings. Also, the lighting shows the bright interior in the dark background and it make a strong contrast to emphasize the studio.



















































